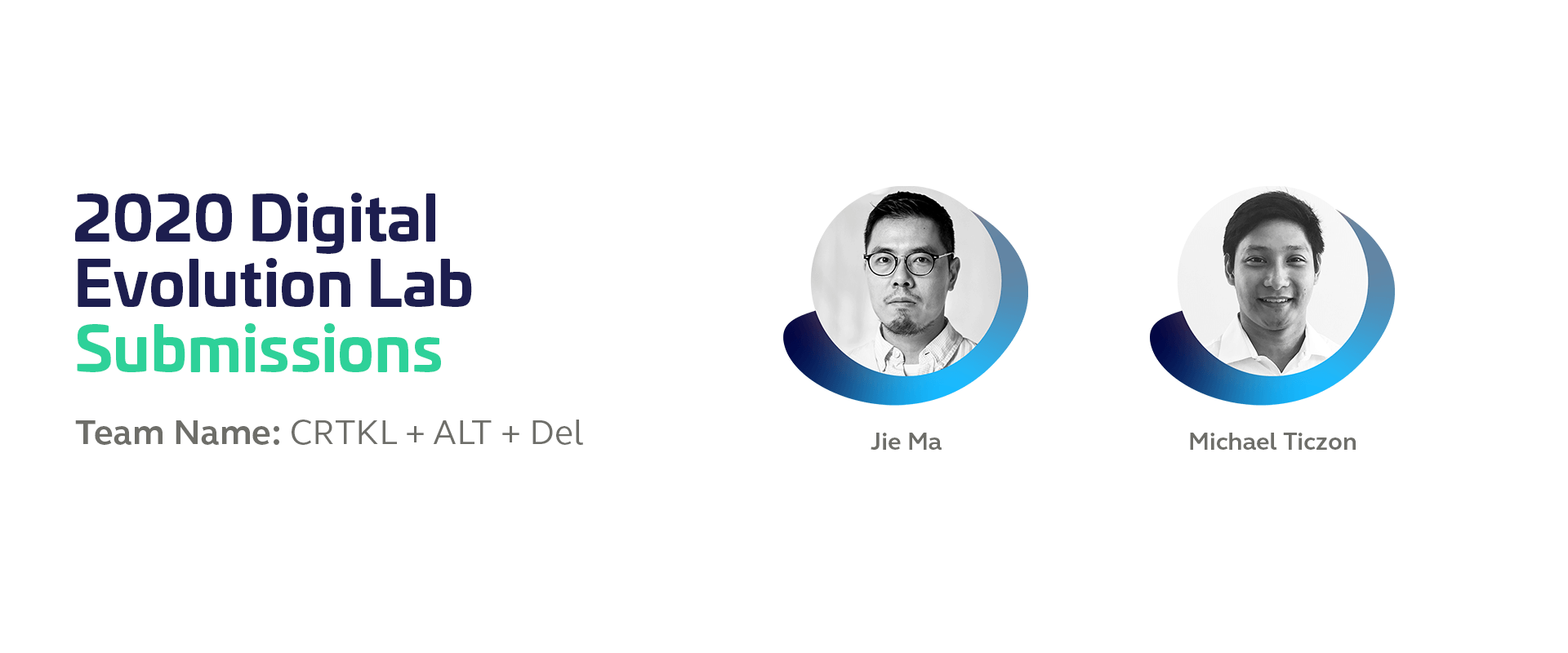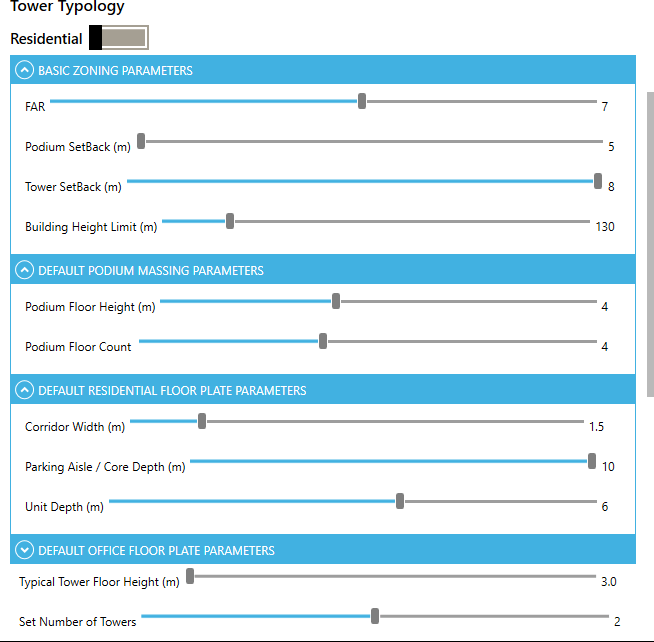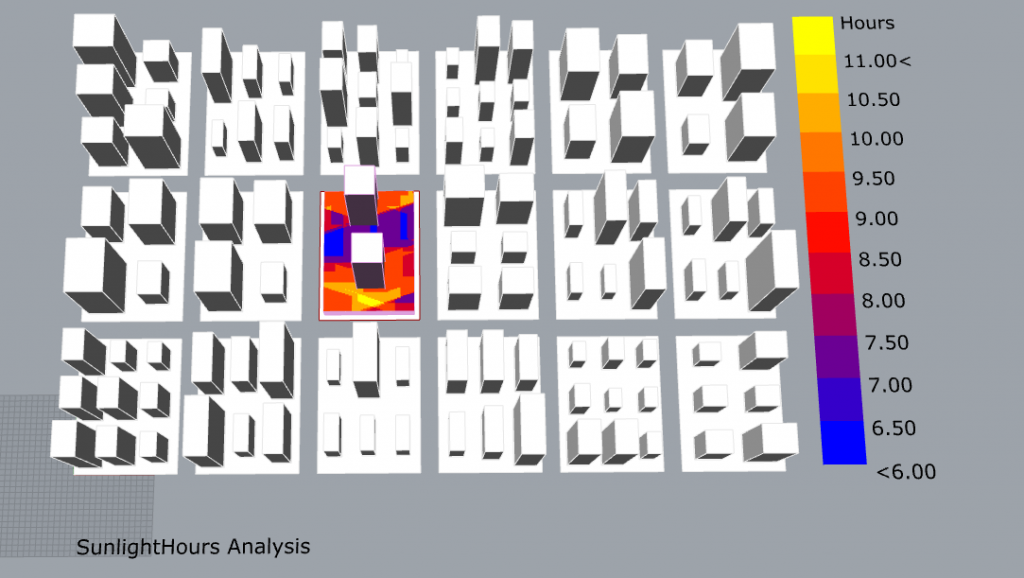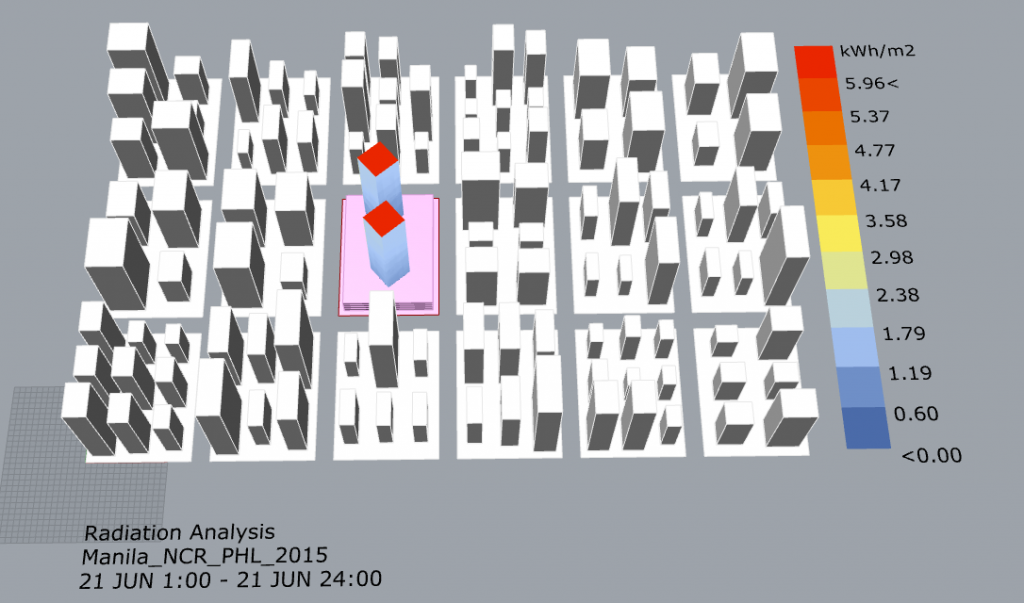
Project Description
What does this workflow accomplish?
The tool was developed in order to improve and fast-track early design decisions in the schematic design phase, allowing designers to quickly understand massing options, and their solar implications and efficiency and to have the computer compute and suggest the most efficient solar orientation and location on site, relative to their solar gain goals.
Based on the basic building /zoning parameters (FAR, building height limit, etc.), we generate the general podium and tower geometry on the site. These can be edited, and the user can opt to use their own custom floorplate.

After that, the script applies a Sunlight Hours Analysis on the top of the podium to get the zonewith most(or least)sunlight hours on the day of 21stJune/ Summer Solstice. The script isolates the centroid of the area with the most (or least) exposure to sunlight and uses that as the center position point of the tower massing/s.

The script then rotates the towers every 10 degrees and analyzesthe total radiation gained. It then compares the result and selects the most or least radiation gained anglefor the tower.
