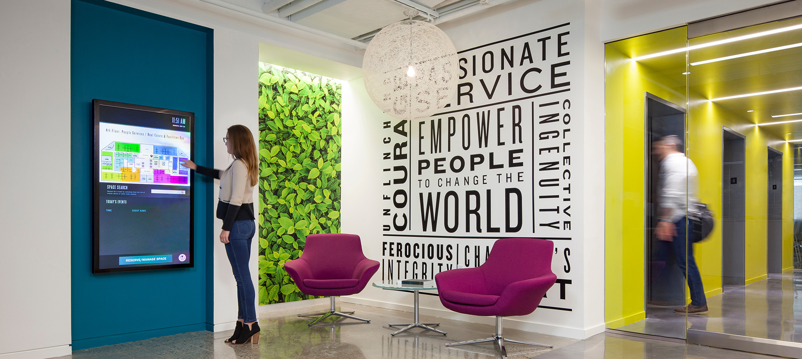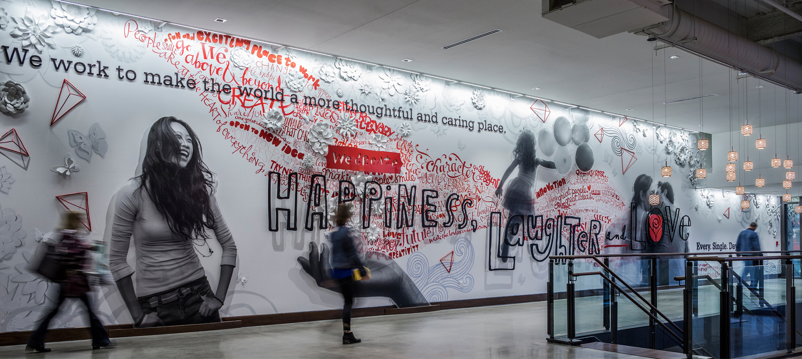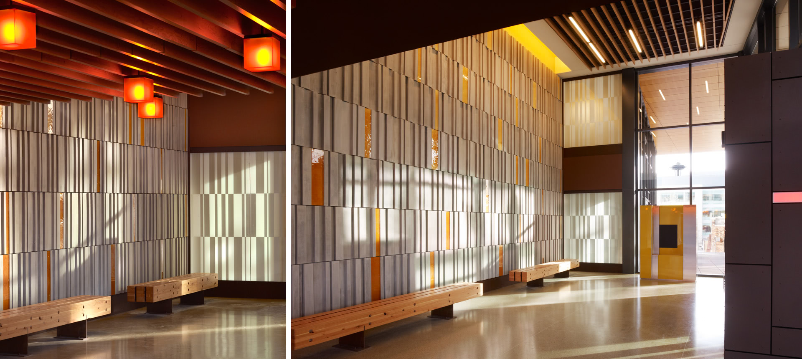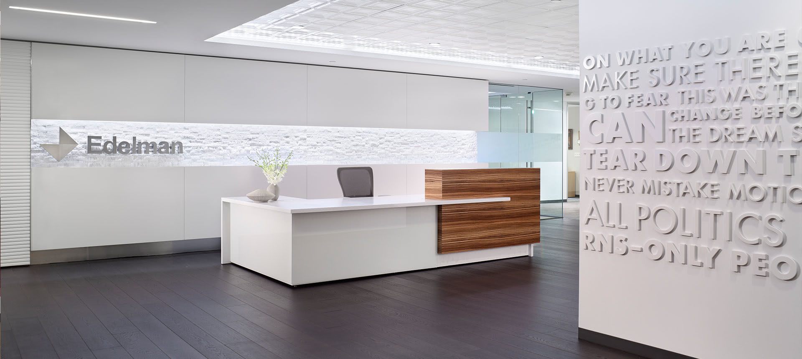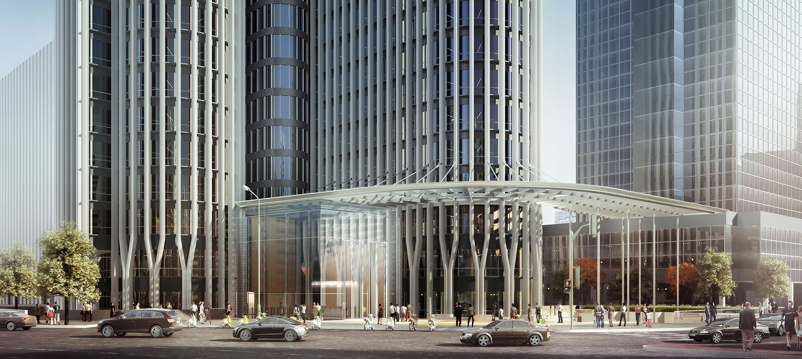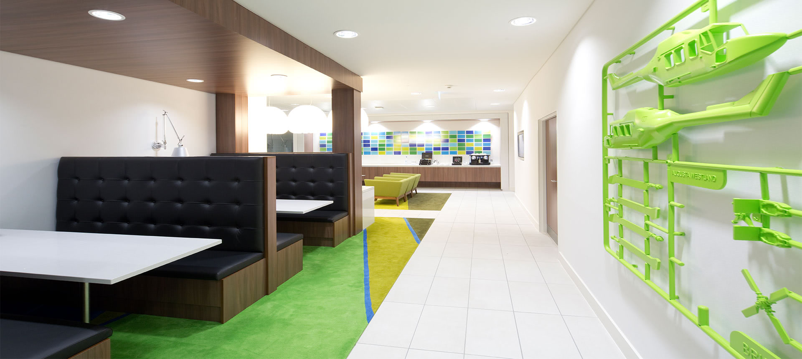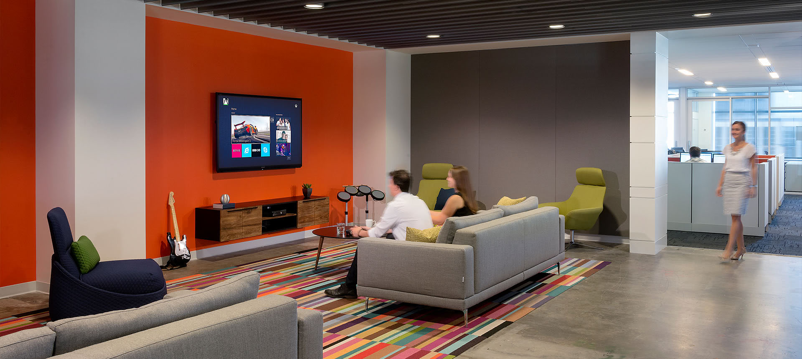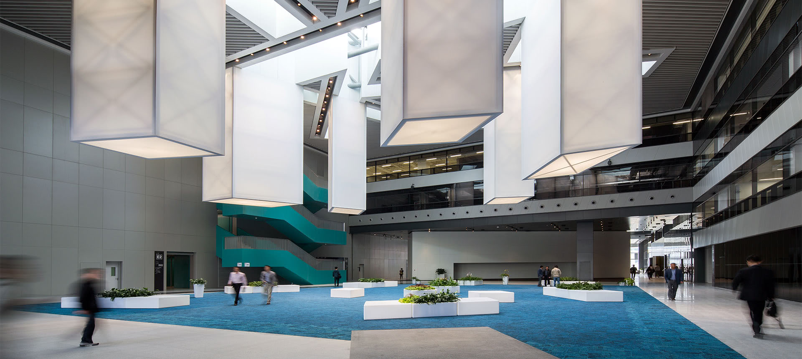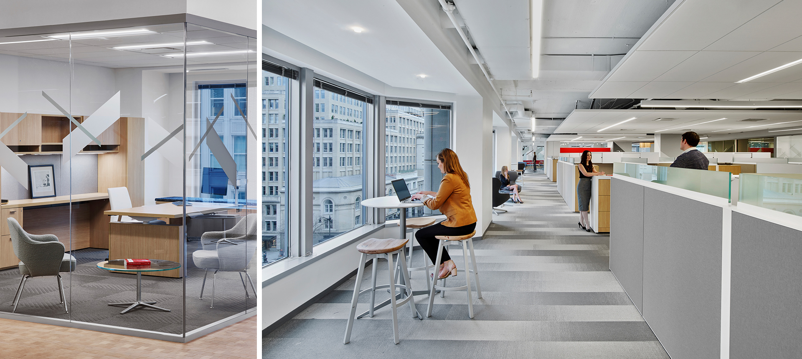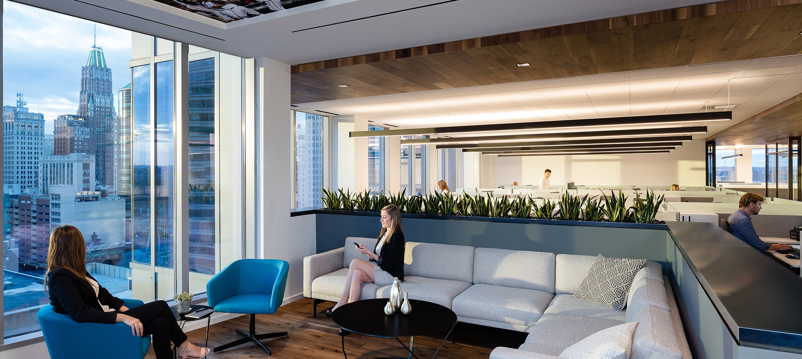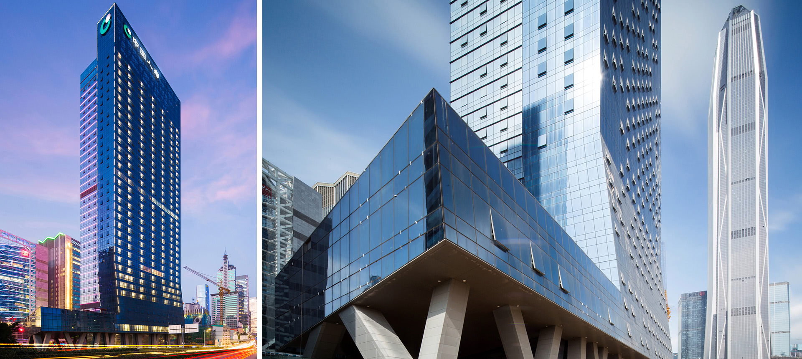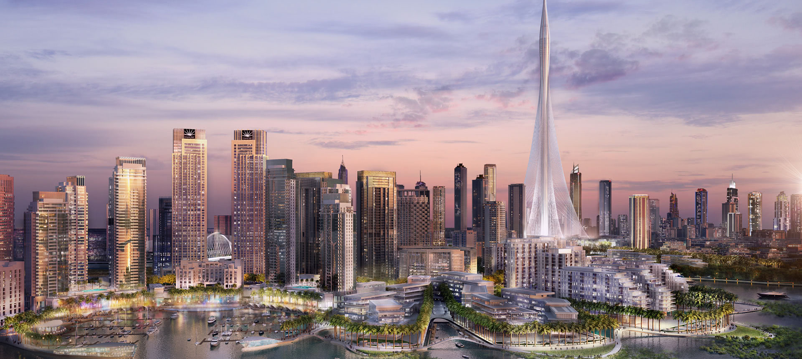Professional Consulting Company
CRTKL worked with a Professional Consulting Firm to create a next-generation workplace pilot program that can be rolled out across the firm’s headquarters campus. The design team strategized with the client to generate a new set of standards that promote community and identity, attract and retain talent and offer a renewed dedication to employee wellness among a primarily hoteling-based staff. Natural light floods the space, interactive kiosks allow employees to select their workstation and multi-purpose social zones encourage interaction. Collaboration spaces are complemented by privacy booths to offer a mix of uses that allows users to engage and interact while still supporting the client’s confidentiality needs. Wellness corners help employees relax and recharge using lounge furniture and treadmill desks. Each of these design aspects help reenergize mobile employees and commuters to come into the office.

