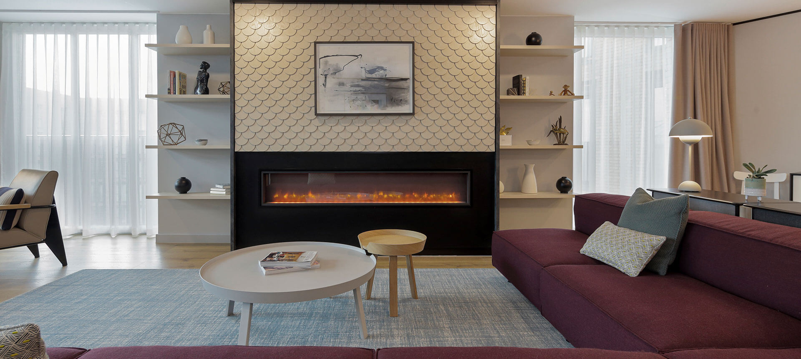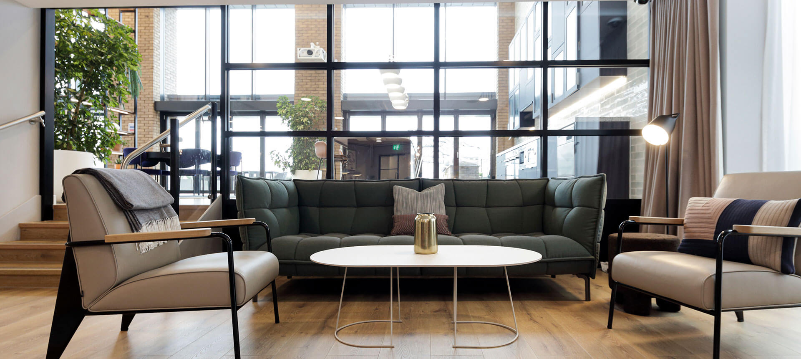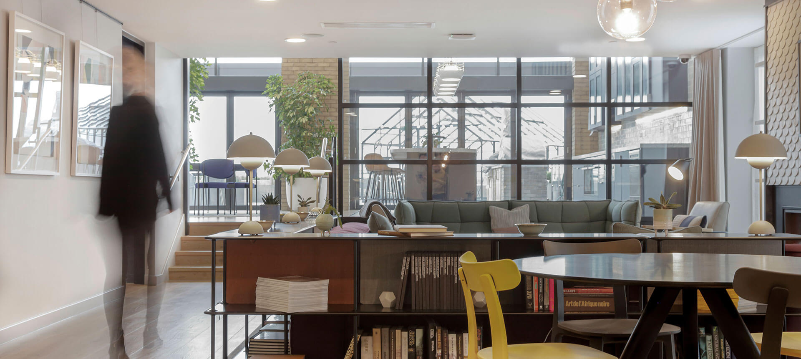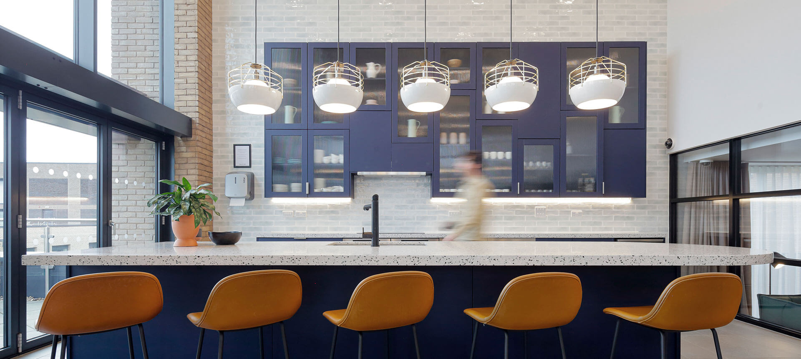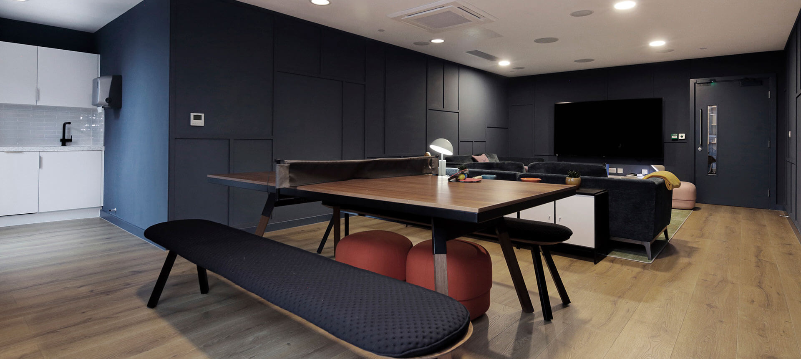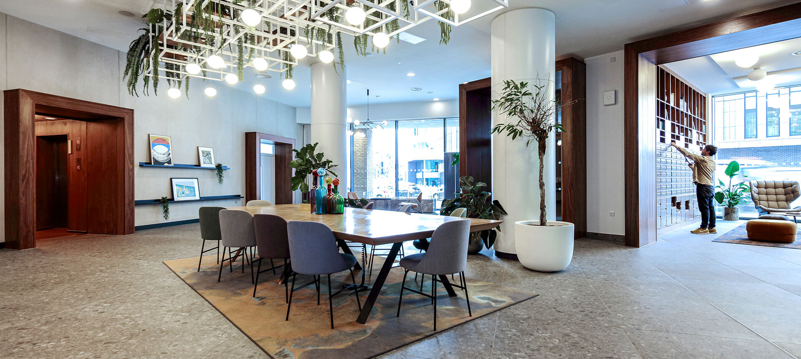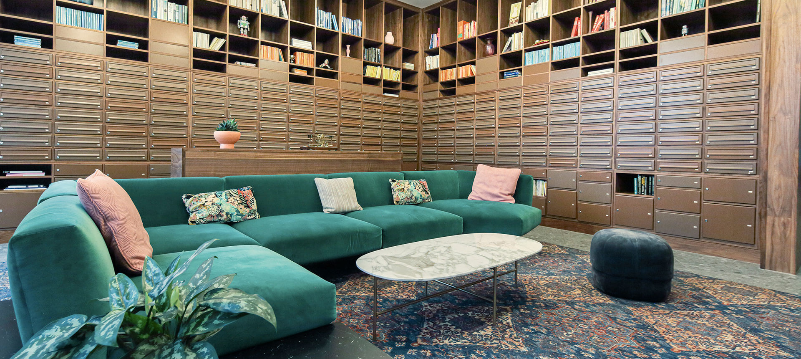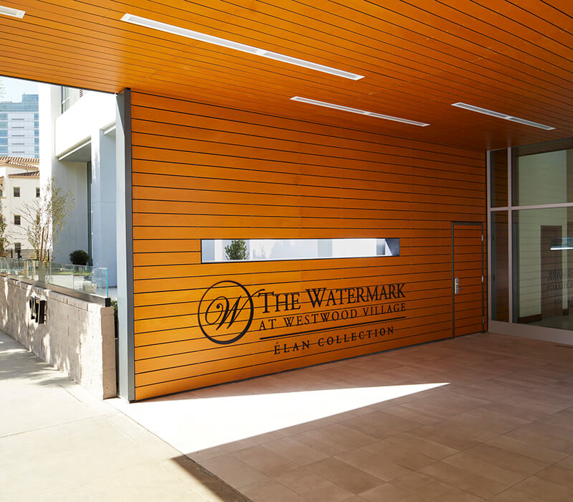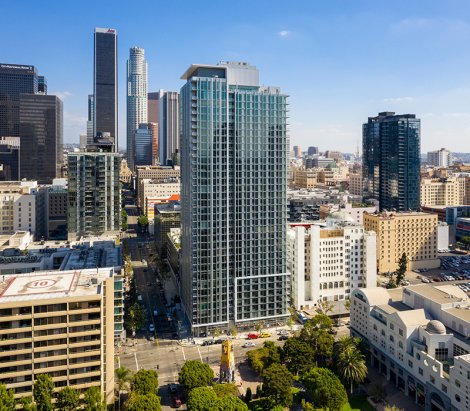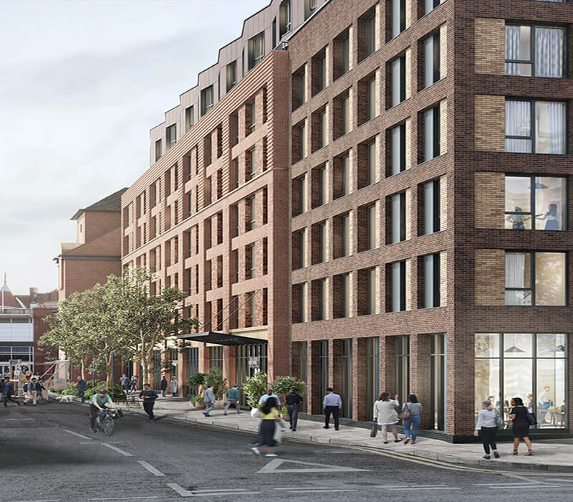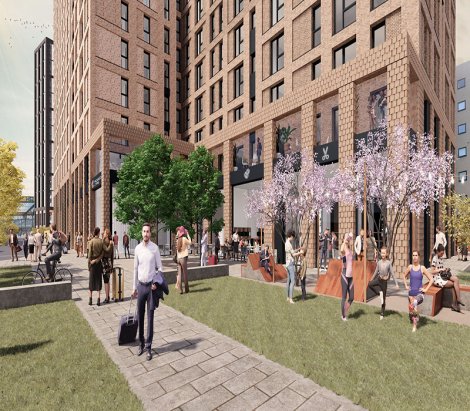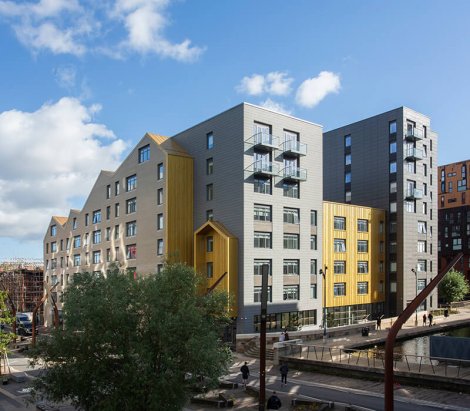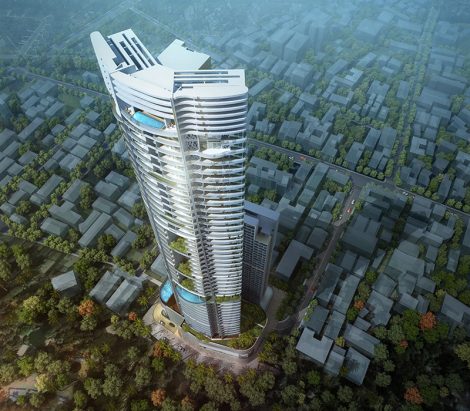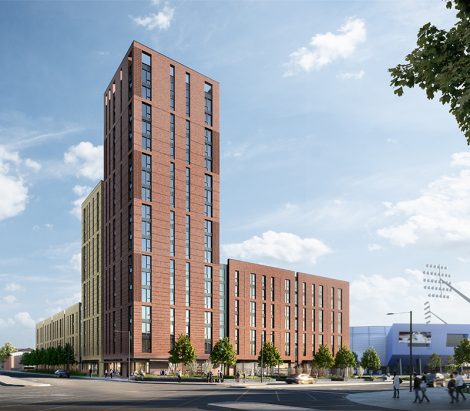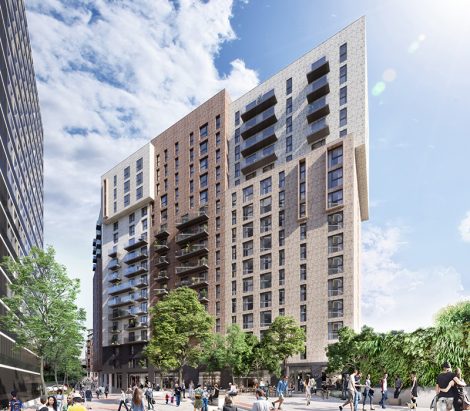The Wullcomb
Designed with people at its heart, The Wullcomb's resident amenities help foster a strong sense of community.
The scheme comprises of 5,7,10 and 12 storey buildings, and also provides 8,072 SF (750 SM) of commercial floor space, 297 residential units and car parking.
Putting people at the heart of the project and understanding the importance of operational efficiency and management protocols were embedded from the outset.
CRTKL worked with Long Harbour to deeply understand who will be dwelling in the space and apply this knowledge and a rigorous design process to deliver optimum solutions – curating beautiful and timeless spaces with enduring value and appeal.
CRTKL also developed bespoke branded interior spaces and design elements to enhance the building’s identity and sense of place. By understanding the resident journey, through the project to the apartment layouts, every element of the organisation of the building was aligned to be customer facing.
Resident amenities include a private roof terrace, resident’s kitchen and dining, communal work space, a multi-purpose screening and games room, and cycle storage.
