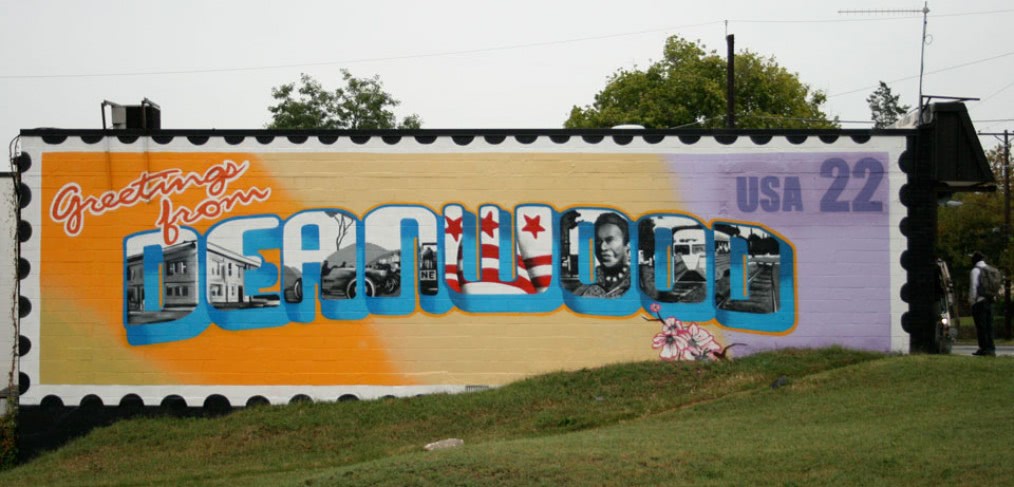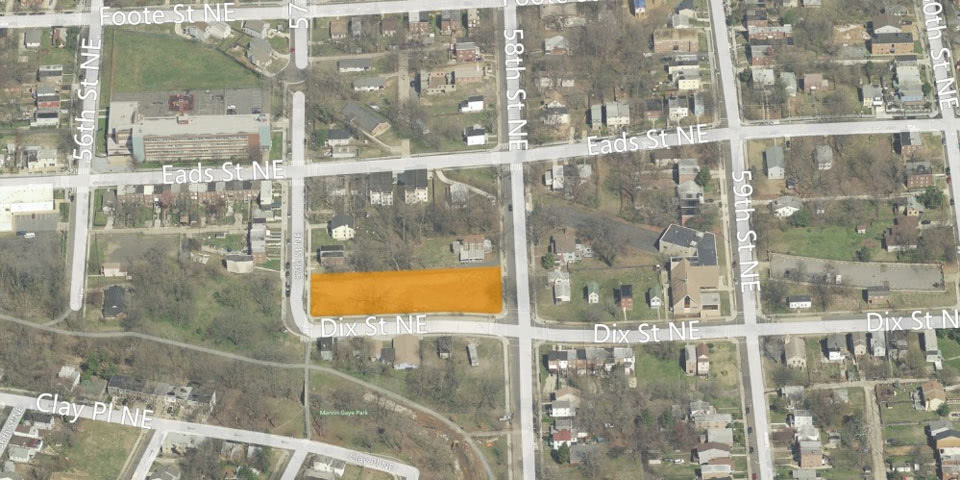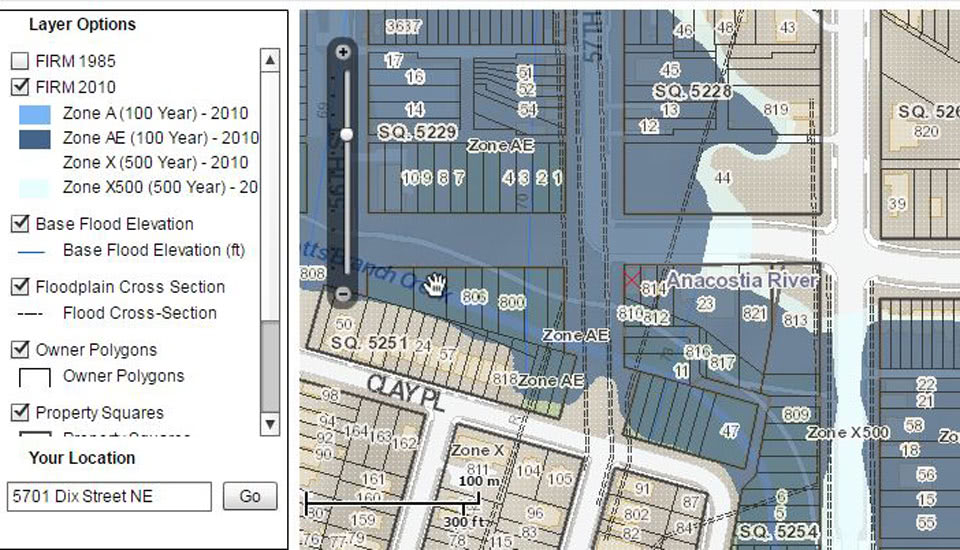
DC Affordable Living Competition: Place
In Washington, DC, as in many major cities, affordable housing and sustainability occupy leading positions on the current civic agenda. The District recently enacted a progressive set of green building and construction codes, and Mayor Muriel Bowser is aggressively seeking new ways to bolster the tenuous supply of affordable housing. While the ongoing conversation around these respective issues is encouraging, rarely are affordability and sustainability addressed together.
It is against this backdrop that the International Living Future Institute (ILFI) launched the 2015 DC Affordable Living Design Competition, and a team at CallisonRTKL is tackling the challenge of designing 10 to 15 single-family affordable townhomes in the Deanwood neighborhood of northeast DC. This blog is the first in a series documenting our competition experience.
ABOUT THE LIVING BUILDING CHALLENGE
The ILFI created the Living Building Challenge (LBC), widely recognized as the world’s most ambitious building performance standard. The LBC uses the metaphor of a flower deeply rooted in its place to give shape to its holistic design criteria. It is structured around seven performance categories, or “petals,” representing aspects of sustainable design: Place, Water, Energy, Health and Happiness, Materials, Equity and Beauty.
Taken together, the petals contain a total of 20 imperatives that must be achieved through actual (rather than anticipated) building performance in order to achieve certification. To begin, our team took a deep dive into the petal that all others must be directed by: Place.
PLACE
The competition site is located in the historic Deanwood neighborhood near the Watts Branch of the Anacostia River. When we visited the neighborhood on a cold morning in early January, we encountered overtly friendly neighbors, well-manicured residences, urban blight, and a lack of Capitol Bikeshare stations (my preferred mode of transit). The site itself has a unique past. In the early 20th century, it was split diagonally by an electric rail line, the traces of which are still visible. The right of way was abandoned in the 1940s and the site has lain dormant since, subject to the same decline that tugged at all corners of the surrounding neighborhood and city.
Recent development, however, points to a neighborhood on the rise. Marvin Gaye Park winds past the competition site and contains over a mile and a half of restored watershed, pristine green space, bike trails and children’s play facilities on land that had been an open air drug market for many years. Just a few blocks away, H.D Woodson High School has been rebuilt—a gleaming modern structure that has become a vibrant community hub. Challenges exist, like the dearth of basic services such as grocery stores, pharmacies and banks, but the trajectory in this place is overwhelmingly positive.
LIMITS TO GROWTH
Imperative 01 of the LBC is Limits To Growth, designed to curb sprawl and reduce negative environmental impact by permitting development only on previously developed land located a sufficient distance from sensitive ecological environments.
One such sensitive environment exists on our site in the form of a one hundred year floodplain that blankets the western half of the site near Watts Branch. Fortunately, the LBC grants an exception that allows for construction within the floodplain in historic or dense urban communities. This startling discovery of the site’s vulnerability during one of our team’s first meetings led to a dynamic dialogue around flood insurance, affordability and resiliency that will influence our design.
URBAN AGRICULTURE
The Urban Agriculture imperative aims to reconnect people with the land and targets the transport thirsty, globally sourced nature of modern agriculture by encouraging on-site access. Based on the projected density necessitated by the program, 20 to 30 percent of the site area—or between 6,500 SF and 9,700 SF—must be devoted to urban agriculture. Though aspirational, this imperative will be a vital value add for Deanwood: our analysis revealed that the neighborhood is a food desert, located 1.56 miles from the closest full-service grocery store and with very limited access to healthy food markets.
HABITAT EXCHANGE
Every site designed to meet the LBC imperatives has prompted the preservation of an even greater area of pristine wilderness and habitat. The Habitat Exchange imperative requires each project to preserve an equivalent amount of land through a certified land trust, which presents us with an opportunity to introduce a key LBC strategy—scale jumping. Since the ideal scale for solutions is not always within project boundaries, the LBC allows multiple buildings or projects to work together to accomplish some certification requirements. Under the guidance of the Place petal, Urban Agriculture and Habitat Exchange imperatives are eligible for scale jumping.
HUMAN POWERED LIVING
The final imperative of the Place petal promotes compact, pedestrian-scaled development, leading to the reduction of harmful environmental impacts resulting from transportation systems. In some ways, the neighborhood is already well positioned to accommodate human powered transportation. Approximately 40% of the households in the surrounding area do not own a vehicle. The neighborhood walk score is an above average 59, and rail transit is within comfortable walking distance. Each LBC project must create a mobility plan, include bicycle facilities and promote the use of stairs instead of elevators. The Human Powered Living imperative aligns well with our team’s goals of designing spaces that promote health and wealth.
Now that we know our Place, our team is excited to move forward on the other LBC petals. Stay tuned!
Cover Image via MuralsDC



Great post. The Living Building Challenge is a very unique (and challenging) building rating system. I highly encourage everyone to check it out. I think the point that Sim made at the top about “Place” being the first petal to research and understand is really important. The analogy of a flower (or any other plant) being specific to place before all else is a good way to look at the root of being “sustainable”. In this sense, all other design decisions must come after this. Good stuff.