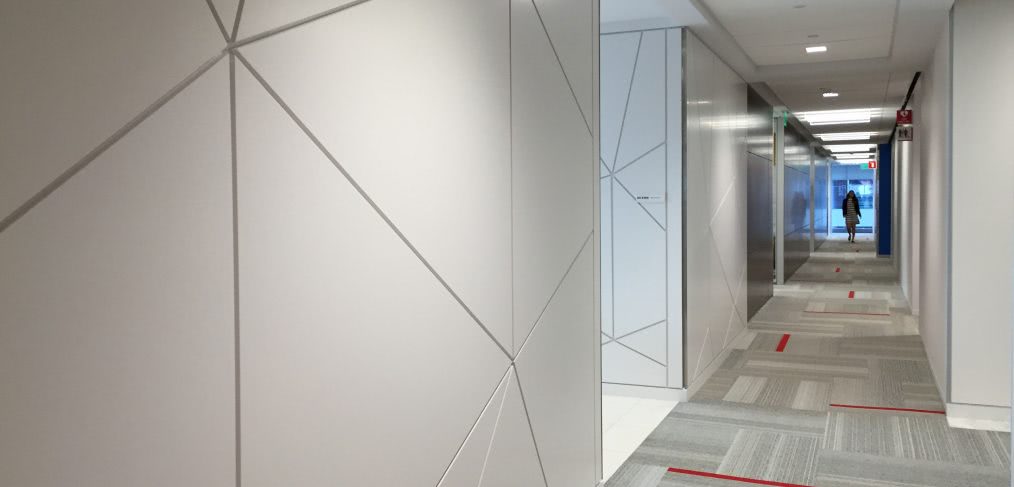
Flexibility in the Workplace: A ConocoPhillips Case Study
CRTKL’s Mariju Wille attended a panel discussion about ConocoPhillips’ new facility. She learned that the biggest design draw was flexibility.
Earlier this August, I was part of a panel discussion and tour of ConocoPhillips’ most recent 500,000-SF facility in Houston, TX in the Energy Corridor as a part of CoreNet. The panel included the developer and two key ConocoPhillips team members involved in the initiative and implementation of the consolidation.
Learning from my design peers is such a fascinating way to keep abreast of all the information that is constantly being exchanged in the industry. This panel was no exception. In the discussion of this new development, we went in depth to look at one of the key drivers in the current workplace industry.
This key driver was flexibility.
The ConocoPhillips team has already re-stacked two times within the six months since they moved in. They relocated employees from about six different locations west of Houston to the building. This flexibility allows for a workplace that can change just as quickly as the company does.
They have developed a 12’x10’ office module (85% of the building is closed office) at the center of the floor plate with conference space at the building corners, main circulation by the core and secondary circulation at the windows. The main pantry is located off the elevator with great views of downtown Houston and features a large conference room at the opposite side. This set-up allows people to work in more than one area and promotes the cross-pollination of ideas throughout all levels and sectors of the company.
For the specialty conference rooms with real-time connectivity and high resolution technology, ConocoPhillips decided to space them equally within the tower in order to prevent costly relocation as groups increase or shrink.
ConocoPhillips’ new facility has typical free-standing furniture that can be used in closed office and open space environments. They chose DIRTT wall partitions as their standard and selected modules that could be used in the new tower, as well as their existing campus across the freeway. Surplus walls and furniture are stored at their respective dealers. Therefore, ConocoPhillips does not need dedicated storage on site or staff to manage inventory. This not only helps create a lean office, but it allows for all space and employee time to be used wisely.
Lighting, white noise, motion sensors, supply air and return air were designed in a module that does not require any relocation as the room sizes change, giving total flexibility to employees and clients. Lights and motion sensors are all connected via software and can be easily programmed to be turned on/off as the room size is changed and reconfigured. This also means that the rooms don’t require a wired, wall-mounted light switch. Power and data come from the main spin between the back-to-back offices, so the perpendicular walls have no wiring or hard connection.
This discussion helped me learn new trends while also seeing how products and strategies that we use at CallisonRTKL are being used in other designs. Most importantly, though, it stressed just how important flexibility is in the modern workplace.
