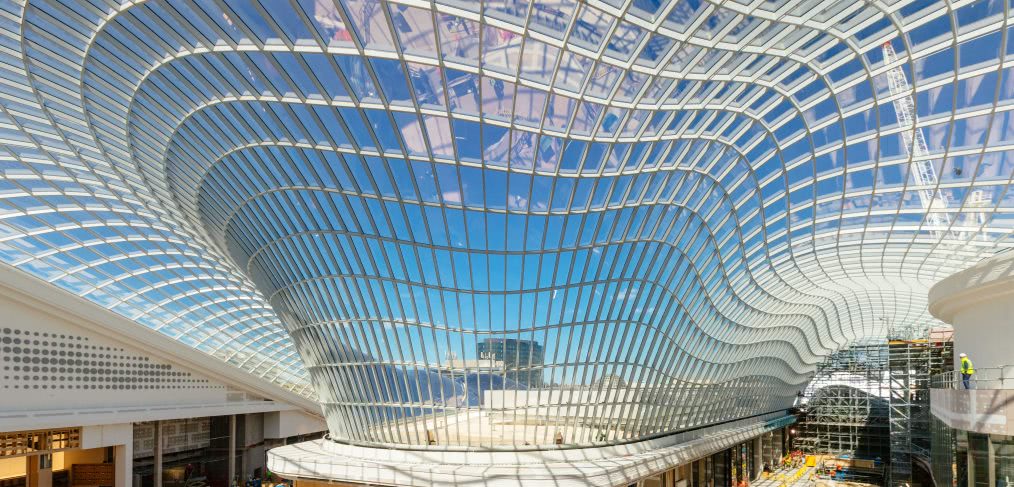
Resilient Retail: Designing for Longevity
Jeff Gunning discusses how agility and creativity can help shopping centers stay on the fast track.
Can shopping centers keep pace with a turbulent retail market, along with changing consumer preferences and expectations? At CallisonRTKL, we believe that it can—but only by anticipating and driving market changes.
Shopping center design is about so much more than creating visually striking product showcases; it’s about designing for the consumer experience and taking the long view when it comes to asset management. With that in mind, here are three examples of adding value to existing shopping center—whether a tired prototype or a current high-performer.
Unlock Value: What to Keep and What to Leave Behind
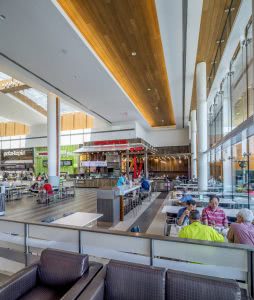 When Charles Lindbergh embarked on his famous trans-Atlantic flight to Paris, no one guessed that the airstrip would eventually become one of the country’s most successful shopping centers. Roosevelt Field has consistently been one of the top performers in developer Simon Property Group’s portfolio.
When Charles Lindbergh embarked on his famous trans-Atlantic flight to Paris, no one guessed that the airstrip would eventually become one of the country’s most successful shopping centers. Roosevelt Field has consistently been one of the top performers in developer Simon Property Group’s portfolio.
Our firm’s first commission for Roosevelt Field was the design of an overbuild for the mall’s previous owner, Corporate Property Investors (opened in 1994), followed closely by another expansion anchored by the Callison-designed Nordstrom department store in 1998. Fast forward to 2011, when Simon chose our team once again to lead a complete renovation and expansion featuring a new food court and an all-new luxury wing anchored by Neiman Marcus department store (guided by Ignaz Gorischek, a 25-year veteran of store design and visual merchandising who now serves as Vice President in CallisonRTKL’s Dallas office).
Simon recognized that the food court in particular not only needed dramatic change in programming and design, but a full relocation to free up in-line space that could accommodate new retailers. CallisonRTKL’s design created an overbuild in a new location, allowing for reconfiguration of the food court into a dining pavilion and conversion of its former location to play host to valuable new retail tenants.
Simon and CallisonRTKL also realized that some things were best left unchanged. The barrel-vaulted skylights above the mall concourses needed attention, but replacing them would have eliminated part of Roosevelt Field’s brand identity—particularly the glow emitted when seen from surrounding neighborhoods at night. In the end, the skylights were refurbished instead of replaced, retaining the shopping center’s landmark feature.
Consider Community Context
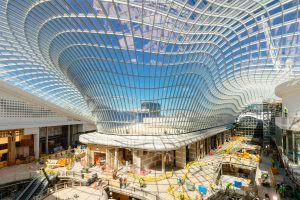 CallisonRTKL’s relationship with Chadstone Shopping Centre in Melbourne, Australia goes back to 1988. Since then, Chadstone has undergone numerous periods of redevelopment and expansion. Most recently, our team worked in tandem with the project’s Architect of Record, The Buchan Group, to facilitate yet another expansion to accommodate new retailers, dining, entertainment and additional carparks, not to mention designing the mall’s new crown jewel: a 30-meter high, 7,000-square meter glass grid shell roof.
CallisonRTKL’s relationship with Chadstone Shopping Centre in Melbourne, Australia goes back to 1988. Since then, Chadstone has undergone numerous periods of redevelopment and expansion. Most recently, our team worked in tandem with the project’s Architect of Record, The Buchan Group, to facilitate yet another expansion to accommodate new retailers, dining, entertainment and additional carparks, not to mention designing the mall’s new crown jewel: a 30-meter high, 7,000-square meter glass grid shell roof.
The list of “Chaddy’s” superlatives is long, but one of its most important features is also one of its most inconspicuous. Chadstone is unique in that it is nestled into a residential neighborhood. You might expect local residents to view a project of this magnitude as unwelcome urbanization, but the owners have maintained a long-term sensitivity to local context—landscaped streets and a park space with a pedestrian path leading directly from the neighborhood to the center provides a pleasant means of access for residents, and green buffers block views of utilitarian elements like parking garages.
The lesson here is that, in respecting community context, Chadstone has succeeded in establishing itself as an asset to rather than a blight on the neighborhood. And with each redevelopment, the design has benefitted from our team’s institutional memory and a sense of reverence for the mall’s history, resulting in a sense of continuity even in the face of dramatic transformations.
New Trends, New Connections
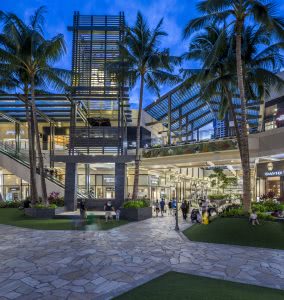
Adding value to an existing shopping center is like assigning choreography to the constituent parts of a complex organism: creatively accommodating new retail uses and evolving an old physical plant while maintaining shopper convenience is key. A prime example is our collaboration with General Growth Properties in our long-term work with Ala Moana Center, the world’s largest open-air shopping center in Honolulu, Hawaii.
While the scope of our work with Ala Moana is broad (our most recent work included an expansion and new flagship stores for Nordstrom and Bloomingdale’s), a key focus has always been this: how do you make a complicated network of repeated expansion and additions, completed over the course of several decades, into an easily navigable shopping experience?
In 2008, CallisonRTKL performed a complete overhaul of the vehicular and pedestrian network and associated wayfinding to improve connections between the various parts of the mall. In 2014, another renovation employed a continuous application of custom light fixtures to provide a seamless transition between the existing mall and new construction.
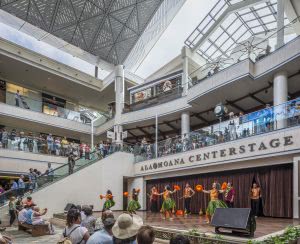
But more than seamless, connections should also be strategic. Cultural offerings, like Ala Moana’s Centerstage performance area, the lush, landscaped Center Court and installations by local artists bridge various levels, add value to the consumer experience and cater to the interests of locals and tourists alike.
The proof is in the numbers: General Growth Properties sold 25% of Ala Moana Shopping Center early last year for $907 million, putting the mall’s value at $3.6 billion.
These case studies have one thing in common: the stakes were high, and a shiny, in-and-out surface makeover would have fallen far short of the project goals. Instead, we set our eyes upon creating long-term value for some of the world’s most notable shopping centers—places that become economic and social stalwarts of the community.
