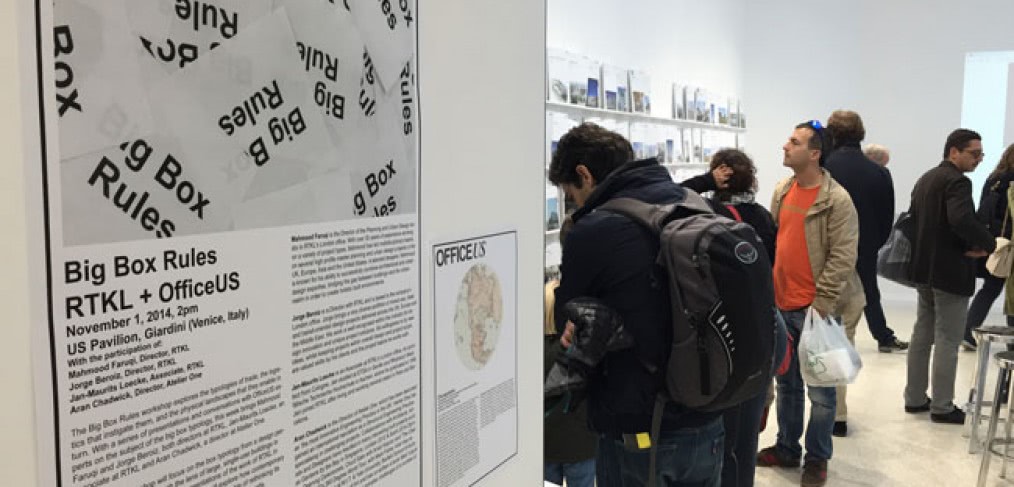
RTKL at the Venice Biennale 2014
In just over two weeks the Venice Biennale international art and architecture festival will come to an end. The exhibition has run on alternating years since 1980, serving as a global appraisal of the architectural scene’s current climate. This year, with the guidance of curator and seminal Dutch architect Rem Koolhaas, the Biennale has moved in a new direction.
‘Fundamentals’ – the theme of this year’s event – goes above and beyond that of previous years, acting as a launch-pad for further research into the wider reaching aspects of architecture, whilst conscientiously paying close attention to its most basic elements. And thanks to the irrepressible direction of Koolhaas, Fundamentals has been incredibly well received, with some critics labelling this year’s event as the best in the exhibition’s history.
65 countries are exhibiting in the pavilions of the leafy Giardini, with the spectacular spaces of the Arsenale mostly dedicated to Italian architecture’s most promising talent. Meanwhile, dance interpretations, lectures, guided walks and sculptures can be found dotted around the City of Venice.
The success of this year’s exhibition perhaps lies in its shear depth of study. Indeed this is Koolhaas’ vision, and under his astute curation the exhibition has scrutinised not just the structural elements of what makes a building, but the human behaviours that drive the design.
Representing the USA at this year’s exhibition is OfficeUS, curated by New York-based collective Storefront for Art and Architecture. The interior of the US Pavilion’s Palladian-style structure has been transformed into a minimal yet fully functioning workplace and consists of two interconnected concepts; the Repository, which presents over 1000 projects designed by American architects working abroad between 1914 and 2014 and the Office, a workspace staffed by a team of resident design partners who have been examining the submitted projects over the course of the exhibition. Together, the Repository and the Office will combine to create a historical record of the USA’s architectural influence on the rest of the world, as well as a broader narrative of US modernisation and its global reach.
As official OfficeUS sponsors, RTKL were invited to host the Big Box Rules workshop on Saturday November 1st. The one-day workshop examined the ‘big box’ typology from a design perspective, specifically through the lens of large, single-use buildings in an urban context.
Jan-Maurits Loecke, an associate architect in RTKL’s London office, kicked-off the event with a presentation which explored the different typologies of single-use big boxes, the logistics that instigate them and the physical environments they enable in turn. Jan then traced the big box back to its roots, moving from the first examples of the box to the typology as it operates in its contemporary urban form.
RTKL’s Director of Planning and Urban Design Mahmood Faruqi took the discussion forward, discussing the integration of big boxes into their respective urban environments, and explored how contemporary strategies towards the big box might be capable of reinventing the typology’s role within the city and the social engagements that the box supports.
The final presentation, co-presented by RTKL Director Jorge Beroiz and Atelier One Director Aran Chadwick, gave an in-depth look into two projects which detailed the big box both from an architectural and structural engineering perspective. The case studies included Chadstone Shopping Centre, Melbourne, which has undergone a number of major transformations since its opening in 1960 to become the largest shopping centre in Australia, and Dolce Vita Tejo in Lisbon, a shopping mall covered by one of the most innovative and largest roof structures of its kind in the world.
Rounding off the day, RTKL and Atelier One were joined by OfficeUS partners, including MIT Architecture graduate Curtis Roth, Milan-based architect, editor and publisher Matteo Ghidoni and founding member of conceptual design studio ‘M-A-U-S-E-R’, Asli Serbest.
The session brought together concepts from all the day’s presentations, examining socio-economics, architectural history and levelling the possibilities of a boxless future as we move towards a new age of digital technologies, trends and desires.

The US Pavilion at the Venice Biennale was the most innovative in the sign of the Biennale. Congratulations activities with workshops! This applies Jan Maurits Löcke a compliment with his controversial lecture of the “box”! The pavilion has presented the fantastic balancing act to yesterday on today!