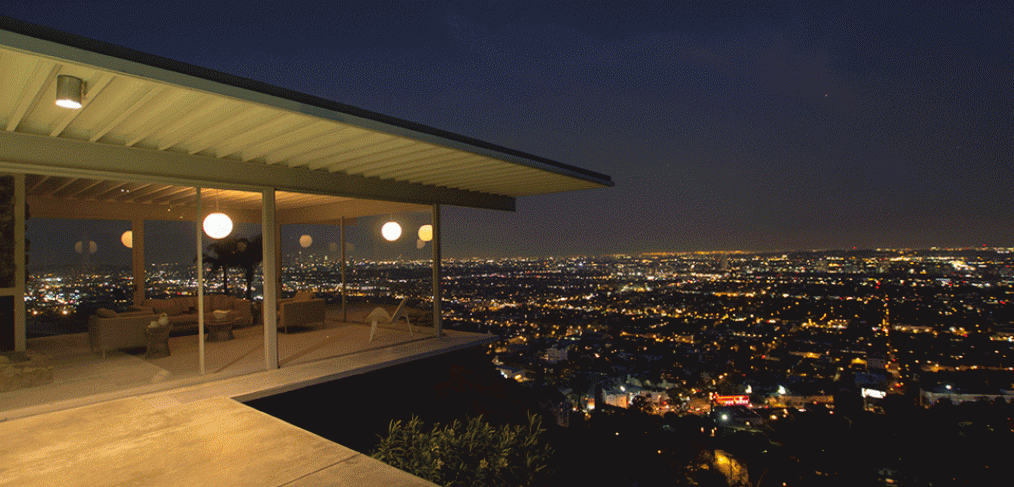
Simplicity Out of Complexity
“When you’re a kid, you don’t think of the house you live in as being anything unusual,” – Mark Stahl in an interview with Los Angeles Times, 2009
The Hollywood Hills affords one of the most captivating views one could ask for. The steep terrain rises quickly toward the north from the urban edge of Los Angeles, and we sat mesmerized as our convoy of minivans traversed the winding roads along the contours of the hill. Cantilevers and structural piers hold precious architectural jewels against the rocky landscape. You sense the level of risk involved in building on such challenging terrain, and it begins to make sense why someone in the 1950s would sell a lot overlooking the vast grid of Los Angeles for a mere $13,500. Who in their right mind would ever want to go to the trouble of building a home there?
If they did, you might expect a nice, cheerful and sturdy home built upon a firm foundation for a price totally out of the reach of most middle class Americans. Yet the Stahl House would be built over the course of 13 months for just $37,500, continuing the Case Study movement’s characteristically minimal material palette and construction techniques.
Built by CH “Buck” Stahl and designed by Pierre Koenig, the Stahl House was built as Case Study House No. 22 with support from Arts & Architecture magazine and was one of the most anticipated stops on the CallisonRTKL Design Conference agenda. The home captures the essence of the role that simplicity can play in quality design. On a site with the potential to command less restraint in favor of a more lavish, flashy design, humble articulation methods pay respect to the stunning vista of the city and rolling hills afforded by the home’s vantage point, and its clean lines and glass and steel construction make it an exemplary model of modern architecture.
Yet the house’s physical form is only half of the thrill. Where the design is often subdued by minimal details and articulation, its ability to visually gesture beyond its form toward the horizon is what renders the Stahl House iconic. Nearly every exterior surface, with the exception of the northern side of the house, allows the view to be fully enjoyed. The degree of control exerted over every detail is reflective of the overall goal to make the most of the location, as the Los Angeles skyline is perfectly framed by the extension of the roof and floor plate.
It is no wonder that every photo, from the lens of Julius Shulman to our own Instagram photos, takes on a timeless quality rich with depth and substance. And as the Design Conference progressed, perhaps no single site provided a more fitting venue for the work we had come to LA to do: to look out upon our own creative and professional horizon and envision the possibilities before us.
About half an hour into the tour, as I sunk into the comfortable embrace of a lounge chair while my colleagues milled about, taking photos and sharing the experience, I became keenly aware that this was an important moment in time for each of us personally and all of us collectively. In essence, it wasn’t the intricacies of our individual design philosophies we each carry in our professional lives, nor that of our formerly separate sister companies, Callison and RTKL—it was about simplifying the way in which we frame those perspectives in order to broaden our perspective as a group, setting the stage for truly special moments and accomplishments to unfold.
Logistical concerns and apprehension aside, we learned that for all the complexities presented by the merger of two entities, the basic framework—like that of the Stahl House—is really quite simple if we only embrace it.
Cover Image via Rabbit Proof Locations
